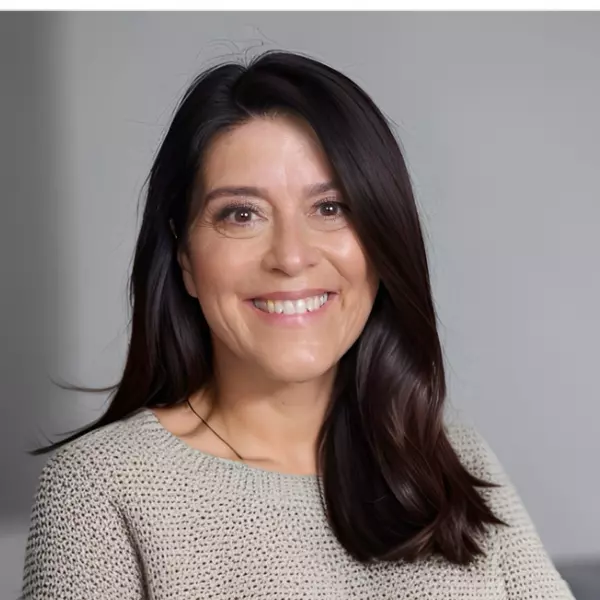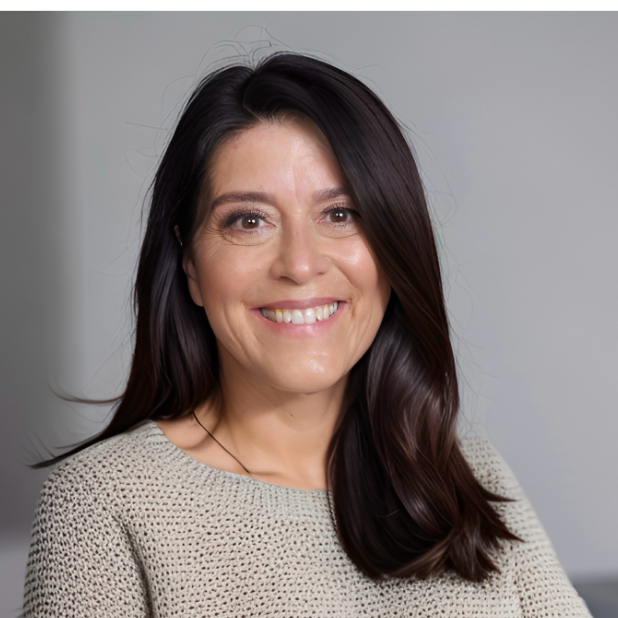Bought with CHARLES RUTENBERG REALTY INC
$430,000
$449,950
4.4%For more information regarding the value of a property, please contact us for a free consultation.
3 Beds
3 Baths
2,560 SqFt
SOLD DATE : 09/26/2025
Key Details
Sold Price $430,000
Property Type Single Family Home
Sub Type Single Family Residence
Listing Status Sold
Purchase Type For Sale
Square Footage 2,560 sqft
Price per Sqft $167
Subdivision Terrace River Ph 1
MLS Listing ID TB8414004
Sold Date 09/26/25
Bedrooms 3
Full Baths 2
Half Baths 1
HOA Fees $32/ann
HOA Y/N Yes
Annual Recurring Fee 385.0
Year Built 2001
Annual Tax Amount $6,496
Lot Size 6,098 Sqft
Acres 0.14
Property Sub-Type Single Family Residence
Source Stellar MLS
Property Description
One or more photo(s) has been virtually staged. Stunning and beautifully UPDATED 3br/2.5ba two story single family home in the heart of Temple Terrace. Great Location home with 2 car garage Showcasing nearly 2600SF, Fresh interior paint through out the house, this home is perfect balance of elegance, charm. The GOURMET kitchen boasts New STAINLESS STEEL APPLIANCES, Granite counter tops, New Cabinets, and a breakfast nook. Custom Laminate floor and New carpet flooring throughout. Walking up the staircase leads you to the second floor where you will find a large loft, perfect for an office or additional bedroom. The stunning specious master Bedroom features VAULTED CEILINGS and suite master bathroom and Extra Large Walking Closet. The additional bedrooms are both bright and has ample space. The OPEN FLOOR PLAN lends itself perfectly to family gatherings and effortless entertaining. This home is A MUST see home. Located conveniently near all Tampa has to offer. Don't miss out on this amazing opportunity! School choices are River Hills elementary IB, TCMS charter school and King IB high school.
Location
State FL
County Hillsborough
Community Terrace River Ph 1
Area 33637 - Tampa / Temple Terrace
Zoning PD
Rooms
Other Rooms Loft
Interior
Interior Features Ceiling Fans(s), High Ceilings, Kitchen/Family Room Combo, Living Room/Dining Room Combo, Open Floorplan, Window Treatments
Heating Electric, Wall Furnace
Cooling Central Air
Flooring Carpet, Ceramic Tile, Laminate
Fireplace false
Appliance Built-In Oven, Convection Oven, Cooktop, Disposal, Electric Water Heater, Microwave, Refrigerator
Laundry Laundry Room
Exterior
Exterior Feature Sidewalk
Garage Spaces 2.0
Utilities Available Cable Available, Electricity Connected
Roof Type Shingle
Attached Garage true
Garage true
Private Pool No
Building
Entry Level Two
Foundation Slab
Lot Size Range 0 to less than 1/4
Sewer Public Sewer
Water Public
Structure Type Block
New Construction false
Others
Pets Allowed Yes
Senior Community No
Ownership Fee Simple
Monthly Total Fees $32
Acceptable Financing Cash, Conventional, FHA, Other
Membership Fee Required Required
Listing Terms Cash, Conventional, FHA, Other
Special Listing Condition None
Read Less Info
Want to know what your home might be worth? Contact us for a FREE valuation!

Our team is ready to help you sell your home for the highest possible price ASAP

© 2025 My Florida Regional MLS DBA Stellar MLS. All Rights Reserved.
Learn More About LPT Realty

Agent | License ID: SL3545345

