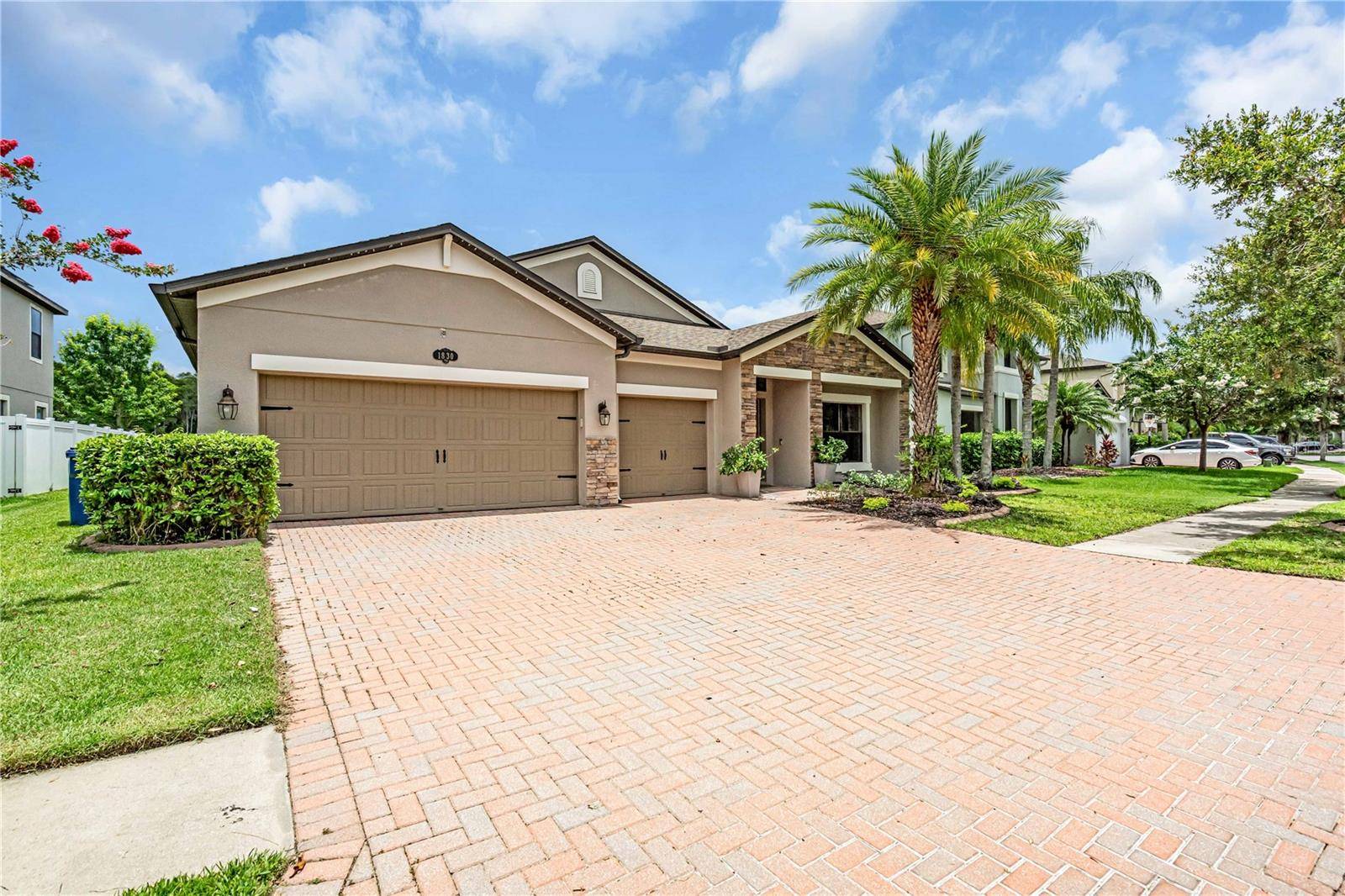4 Beds
3 Baths
2,316 SqFt
4 Beds
3 Baths
2,316 SqFt
Key Details
Property Type Single Family Home
Sub Type Single Family Residence
Listing Status Active
Purchase Type For Sale
Square Footage 2,316 sqft
Price per Sqft $226
Subdivision Trinity Preserve Ph 1
MLS Listing ID TB8400276
Bedrooms 4
Full Baths 3
HOA Fees $119/mo
HOA Y/N Yes
Annual Recurring Fee 1823.52
Year Built 2013
Annual Tax Amount $4,761
Lot Size 7,840 Sqft
Acres 0.18
Property Sub-Type Single Family Residence
Source Stellar MLS
Property Description
Inside, you'll find an extended kitchen with ample cabinet space, ideal for both daily living and entertaining. A unique wine grotto adds a touch of sophistication, while the open-concept layout provides seamless flow between the main living areas. Step outside to enjoy your private screened-in pool with tranquil lake views—perfect for relaxing or hosting family and friends. Additional features include a 3-car garage, a propane gas tank for gas appliances or grilling, and gutters already installed for long-term protection and convenience. This home's split-bedroom floor plan offers flexibility for families, guests, or a home office, with three full bathrooms thoughtfully designed for functionality and style. MI Homes is known for their high-quality construction, innovative design, and enduring value. This home offers breathtaking waterfront and conservation views, providing residents a peaceful retreat that feels tucked away—yet is still close to everything.
Location
State FL
County Pasco
Community Trinity Preserve Ph 1
Area 34655 - New Port Richey/Seven Springs/Trinity
Zoning MPUD
Interior
Interior Features Ceiling Fans(s), Eat-in Kitchen, Kitchen/Family Room Combo, Open Floorplan, Primary Bedroom Main Floor, Solid Surface Counters, Walk-In Closet(s)
Heating Central, Electric
Cooling Central Air
Flooring Laminate
Fireplace false
Appliance Dishwasher, Disposal, Dryer, Gas Water Heater, Range, Refrigerator, Washer, Wine Refrigerator
Laundry Inside
Exterior
Exterior Feature Lighting, Sidewalk
Garage Spaces 3.0
Pool Deck, Lighting, Pool Sweep, Screen Enclosure
Utilities Available Electricity Connected
Roof Type Shingle
Attached Garage true
Garage true
Private Pool Yes
Building
Story 1
Entry Level One
Foundation Block, Slab
Lot Size Range 0 to less than 1/4
Sewer Public Sewer
Water Public
Structure Type Block
New Construction false
Others
Pets Allowed No
Senior Community No
Ownership Fee Simple
Monthly Total Fees $151
Acceptable Financing Cash, Conventional
Membership Fee Required Required
Listing Terms Cash, Conventional
Special Listing Condition None
Virtual Tour https://www.propertypanorama.com/instaview/stellar/TB8400276

Learn More About LPT Realty
Agent | License ID: SL3545345






