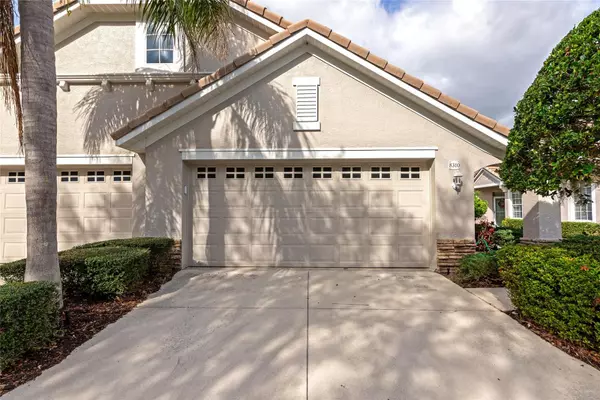
3 Beds
2 Baths
1,730 SqFt
3 Beds
2 Baths
1,730 SqFt
Key Details
Property Type Single Family Home
Sub Type Villa
Listing Status Active
Purchase Type For Sale
Square Footage 1,730 sqft
Price per Sqft $274
Subdivision Lakewood Ranch Country Club Village H
MLS Listing ID A4642076
Bedrooms 3
Full Baths 2
Construction Status Completed
HOA Fees $850/qua
HOA Y/N Yes
Annual Recurring Fee 3539.0
Year Built 2000
Annual Tax Amount $6,118
Lot Size 5,662 Sqft
Acres 0.13
Lot Dimensions 37x147
Property Sub-Type Villa
Source Stellar MLS
Property Description
The freshly painted interior showcases an open-concept design with elevated ceilings, neutral tile flooring, and refined crown molding. The kitchen includes solid surface countertops, wood cabinetry, and stainless steel appliances. The primary suite provides a serene retreat with water views, generous closet space, and a spa-inspired ensuite bathroom featuring a soaking tub and dual vanities. Two additional bedrooms and a second full bathroom accommodate guests or home office needs.
The screened lanai extends the living space outdoors, offering peaceful views and direct access to the private pool. Community amenities include three championship golf courses, tennis facilities, a comprehensive fitness center, and two upscale clubhouses. Residents also enjoy scenic walking and biking trails along with community pool access.
The location provides convenient proximity to shopping, dining, and Main Street attractions, while maintaining easy access to Sarasota's beaches, downtown area, and airport. This villa represents an ideal opportunity to experience the refined Lakewood Ranch Country Club lifestyle.
A virtual 3D tour is available for detailed viewing of the property.
Location
State FL
County Manatee
Community Lakewood Ranch Country Club Village H
Area 34202 - Bradenton/Lakewood Ranch/Lakewood Rch
Zoning PDMU/WPE
Interior
Interior Features Ceiling Fans(s), Kitchen/Family Room Combo, Open Floorplan, Primary Bedroom Main Floor, Solid Surface Counters, Solid Wood Cabinets, Split Bedroom, Walk-In Closet(s), Window Treatments
Heating Central
Cooling Central Air
Flooring Ceramic Tile
Furnishings Unfurnished
Fireplace false
Appliance Dishwasher, Disposal, Dryer, Microwave, Range, Refrigerator
Laundry In Garage
Exterior
Exterior Feature Sidewalk, Sliding Doors
Garage Spaces 2.0
Pool In Ground
Community Features Clubhouse, Deed Restrictions, Fitness Center, Gated Community - Guard, Golf Carts OK, Golf, Irrigation-Reclaimed Water, Sidewalks
Utilities Available Cable Connected, Electricity Connected, Natural Gas Connected, Sewer Connected, Underground Utilities, Water Connected
Waterfront Description Lake Front
View Y/N Yes
View Trees/Woods, Water
Roof Type Tile
Porch Rear Porch, Screened
Attached Garage true
Garage true
Private Pool Yes
Building
Lot Description Sidewalk
Story 1
Entry Level One
Foundation Slab
Lot Size Range 0 to less than 1/4
Sewer Public Sewer
Water Canal/Lake For Irrigation
Architectural Style Contemporary
Structure Type Block,Stucco
New Construction false
Construction Status Completed
Schools
Elementary Schools Robert E Willis Elementary
Middle Schools Nolan Middle
High Schools Lakewood Ranch High
Others
Pets Allowed Cats OK, Dogs OK, Yes
HOA Fee Include Guard - 24 Hour,Cable TV,Pool,Maintenance Grounds
Senior Community No
Pet Size Extra Large (101+ Lbs.)
Ownership Fee Simple
Monthly Total Fees $294
Acceptable Financing Cash, Conventional, FHA, VA Loan
Membership Fee Required Required
Listing Terms Cash, Conventional, FHA, VA Loan
Num of Pet 2
Special Listing Condition None
Virtual Tour https://link.moneyshotsrq.com/8310Zillow

Learn More About LPT Realty

Agent | License ID: SL3545345






